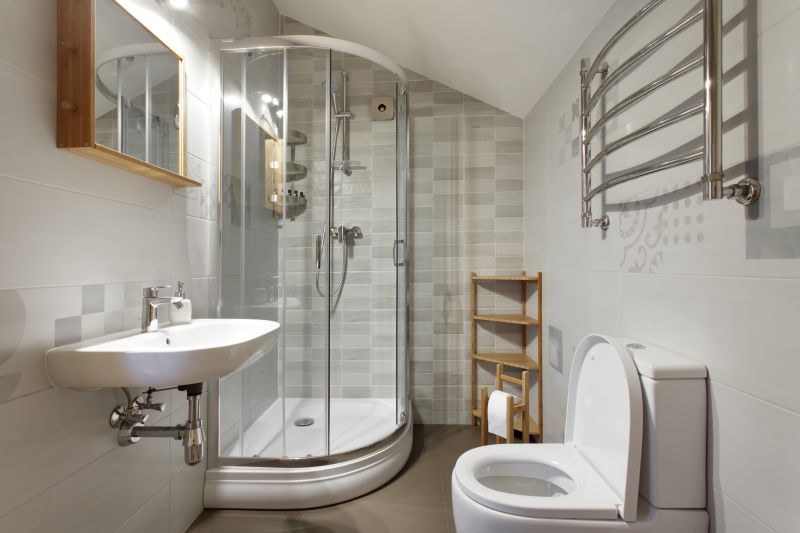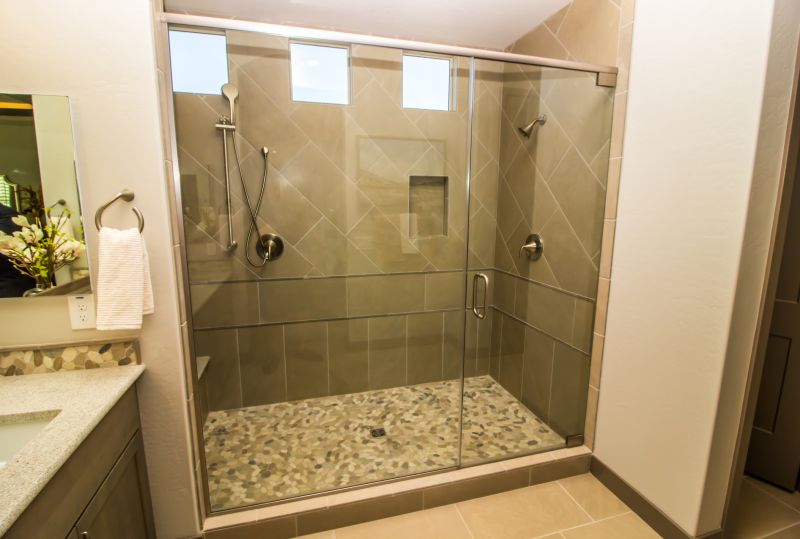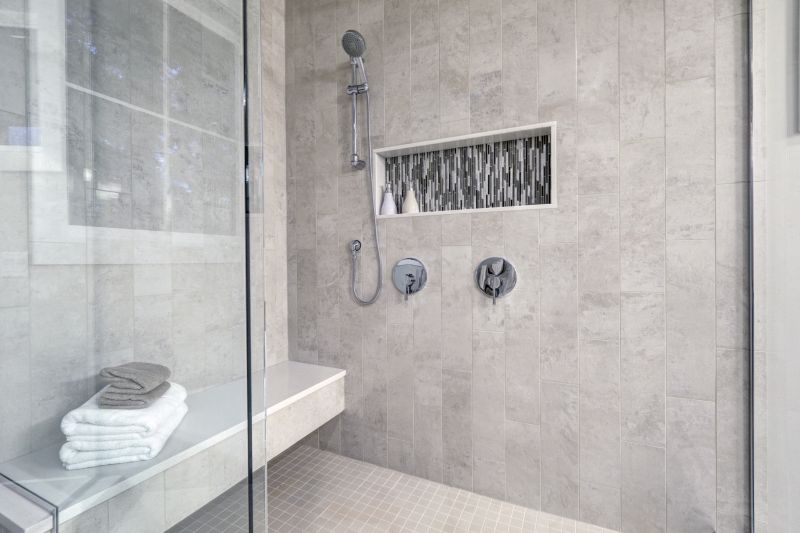Design Ideas for Small Bathroom Showers
Designing a small bathroom shower involves optimizing space while maintaining functionality and style. Effective layouts can make a compact bathroom feel more spacious and comfortable. The choice of shower configuration, materials, and accessories plays a critical role in maximizing utility without sacrificing aesthetic appeal.
Corner showers utilize space efficiently by fitting into a corner, freeing up room for other fixtures. They often feature sliding doors or clear glass panels to create an open feel and reduce visual clutter.
Walk-in showers offer a seamless, accessible layout that can be customized with various sizes and styles. They typically use frameless glass for a modern look and can include built-in niches for storage.




| Layout Type | Advantages |
|---|---|
| Corner Shower | Maximizes corner space, ideal for small bathrooms |
| Walk-In Shower | Creates an open feel, accessible design |
| Tub-Shower Combo | Provides versatility, saves space |
| Neo-Angle Shower | Fits into awkward corners, stylish |
| Shower Enclosure with Sliding Doors | Saves space, prevents water spillage |
Materials such as clear glass, light-colored tiles, and reflective surfaces help make small bathrooms appear larger. Incorporating vertical storage options and minimal hardware reduces visual clutter, further enhancing the sense of openness. Thoughtful placement of fixtures and accessories ensures the space remains practical without feeling cramped.
Innovative design solutions, such as pivoting doors or curved enclosures, optimize space and add visual interest. Proper lighting, including recessed fixtures and natural light sources, can dramatically improve the ambiance of a small shower area. These elements combine to create a functional and aesthetically pleasing environment suitable for compact bathrooms.




